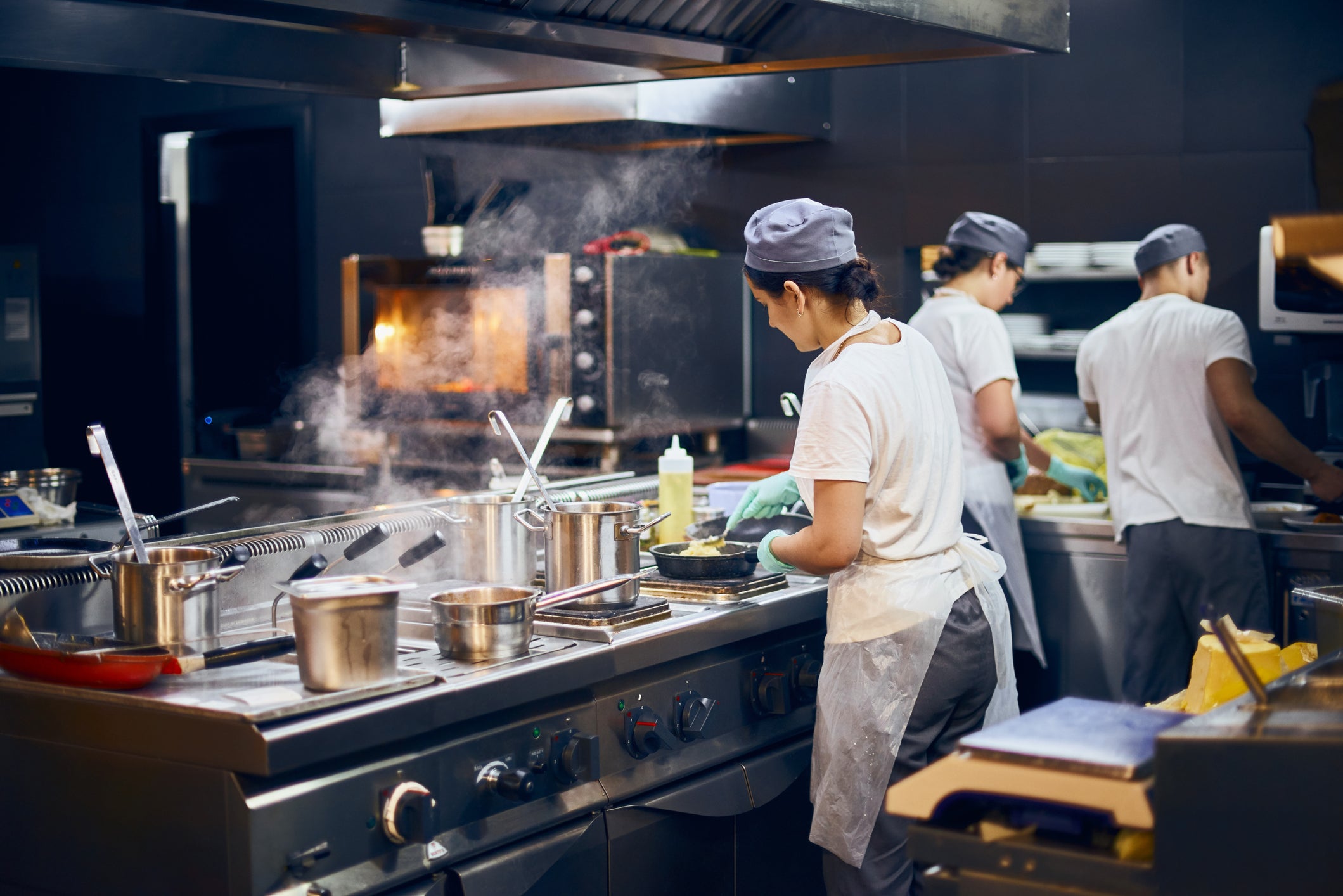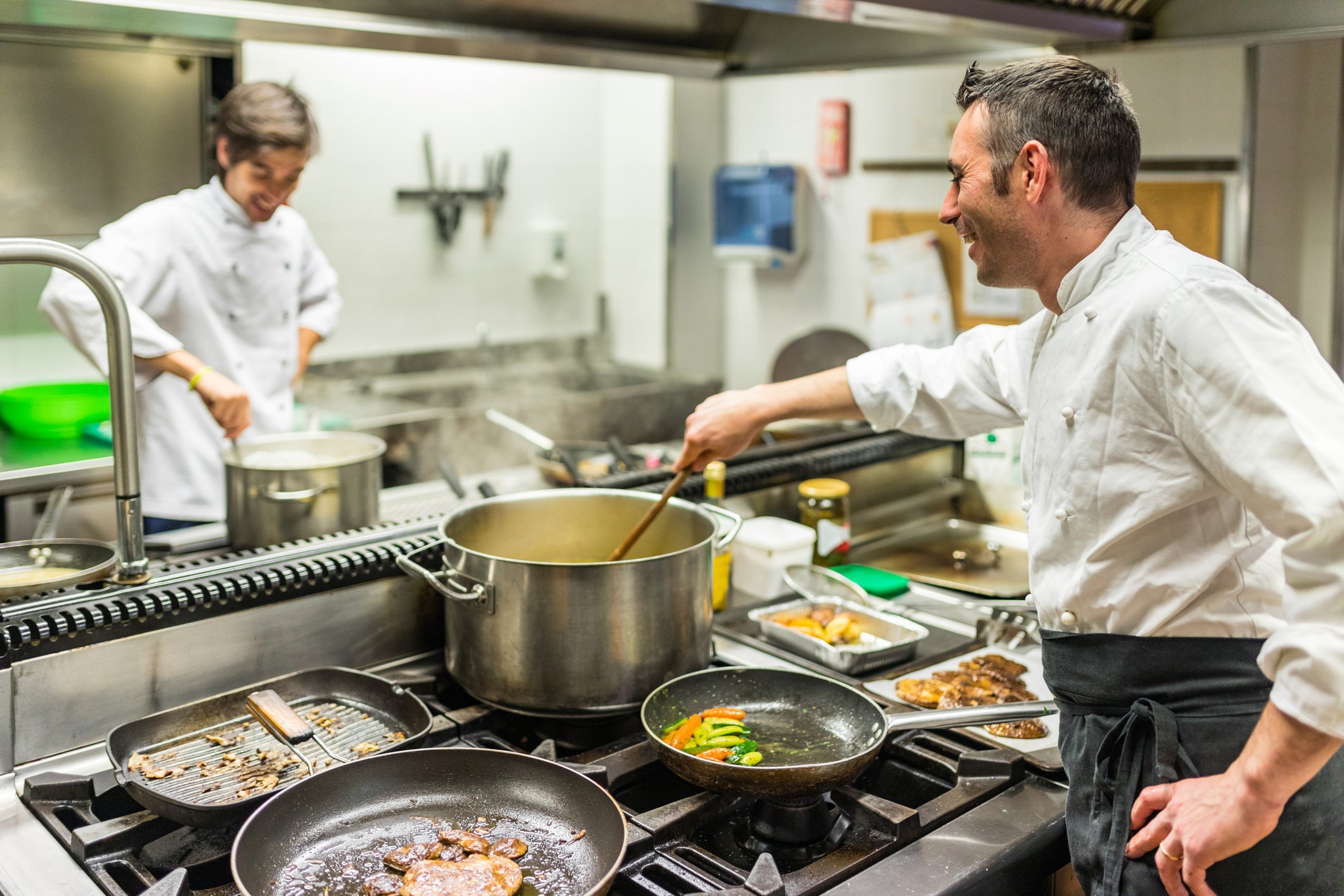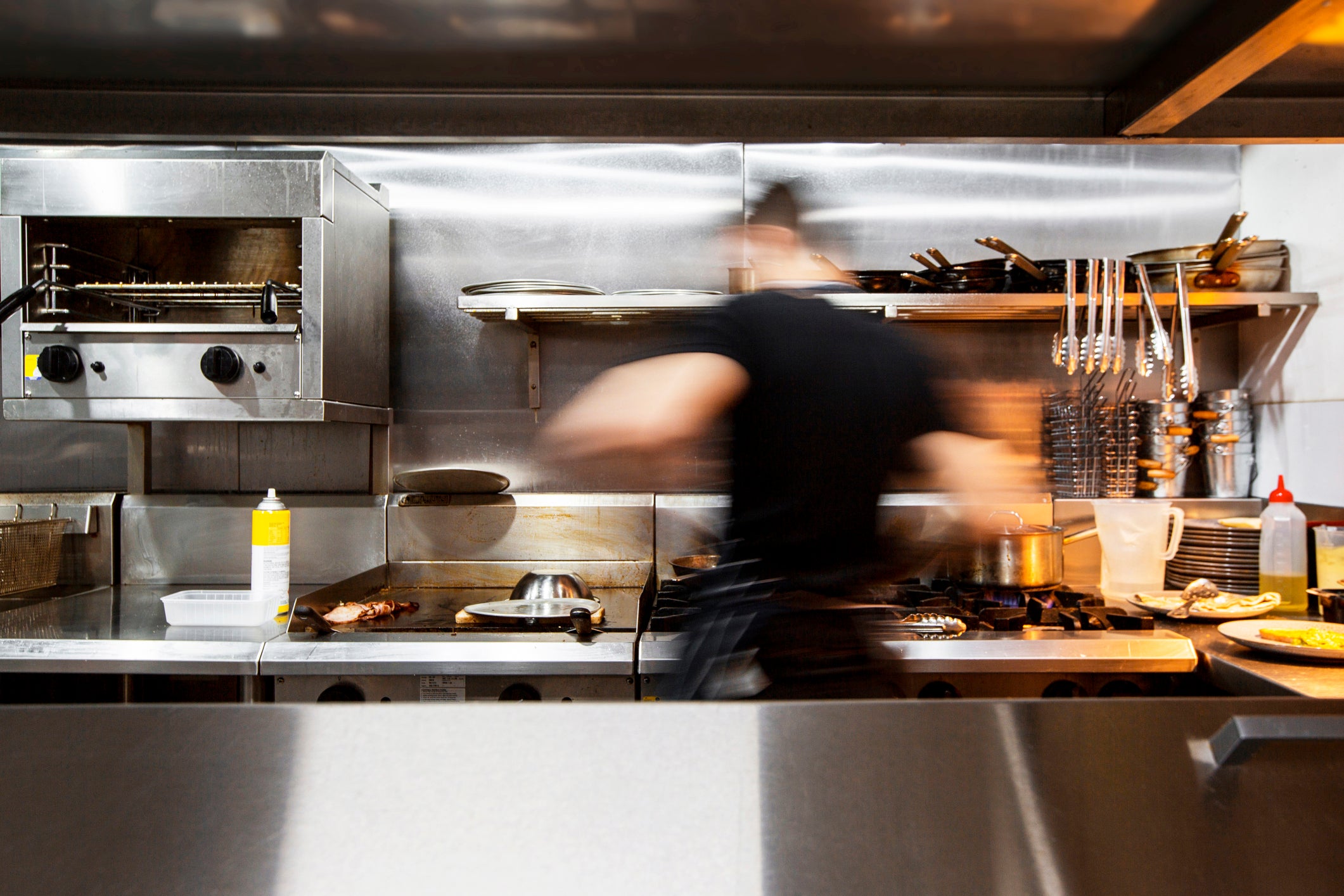- Finance
-
Equipment
- Beverage
- Coffee
-
Cooking
- Shop all cooking
- Bratt pans
- Char grills
- Chicken rotisseries
- Combi ovens
- Contact grills
- Convection ovens
- Conveyor toasters
- Cooktops
- Cooktop oven combos
- Crepe and pancake makers
- Deck ovens
- Fryers and oil filters
- Griddles
- Kebab machines
- Microwaves
- Pasta cookers
- Pizza ovens
- Range ovens
- Rice cookers
- Salamander grills
- Sous vide
- Speed ovens
- Steamers
- Tandoor ovens
- Toaster grills
- Waffle makers
- Wok burners
- Other
- Dishwashers
- Food display
- Food preparation
- Stainless steel
- Laundry
- Point of sale
-
Refrigeration
- Shop all refrigeration
- Blast chillers
- Chest freezers
- Countertop fridges
- Display freezers
- Display fridges
- Gelato freezers
- Ice-cream machines
- Ice machines
- Pizza prep fridges
- Refrigerated drawers
- Sandwich prep fridges
- Slushie machines
- Under counter freezers
- Under counter fridges
- Upright freezers
- Upright fridges
- Other
- Restaurant furniture
- Shop all equipment
- Customers
- FAQs
- Resources
- About Us
Share
Commercial Kitchen Layout: Maximizing Efficiency and Success
article
In the fast-paced world of foodservice, having an efficient commercial kitchen layout is crucial for success.
A well-designed kitchen not only enhances workflow and productivity but also ensures the safety and satisfaction of both staff and customers.
In this blog post, we will explore the importance of a commercial kitchen layout, whether you're a restaurant owner, chef, or foodservice professional, understanding the fundamentals of a well-planned kitchen layout can make a significant difference in your operations.
Understanding the Basics of Commercial Kitchen Layouts

Before diving into the design process, it's essential to grasp the basics of commercial kitchen layouts.
A commercial kitchen layout refers to the arrangement and organization of equipment, workstations, and storage areas within a professional kitchen.
It aims to optimize workflow, promote efficiency, and ensure adherence to safety and sanitation regulations.
When designing a commercial kitchen layout, several key factors must be considered.
First and foremost, workflow optimization is crucial.
By strategically positioning different workstations and equipment, you can minimize movement and streamline the cooking process.
Additionally, ensuring proper equipment placement and accessibility is vital for efficient operation.
Staff should have easy access to necessary tools and ingredients, reducing delays and boosting productivity.
Safety and sanitation regulations are another critical aspect of commercial kitchen layout.
Australian health and safety standards must be adhered to, including fire safety measures, ventilation requirements, and proper food handling guidelines.
Lastly, ergonomics play a significant role in staff efficiency.
Designing a kitchen layout that minimizes strain and fatigue can improve productivity and employee satisfaction.
Designing an Efficient Commercial Kitchen Layout

To create an efficient commercial kitchen layout, thorough preparation and analysis are essential.
Begin by assessing the available space and resources. Consider the size of your kitchen and the equipment you need.
A comprehensive needs analysis is crucial to understand your specific requirements and tailor the layout accordingly.
There are several key elements that contribute to an effective commercial kitchen layout.
The first is the work triangle concept.
This concept suggests that the primary workstations in a kitchen—the cooking area, preparation area, and cleaning area—should form a triangle.
This layout minimizes movement and facilitates a smooth workflow. Zoning is another crucial aspect of commercial kitchen layout.
Grouping activities that require similar equipment or functions together can enhance efficiency.
For example, keeping food preparation stations, such as cutting boards and sinks, in close proximity can save time and effort.
Proper placement of major equipment is vital to optimize the kitchen layout.
Stoves, ovens, and refrigeration units should be strategically positioned for easy access and smooth workflow.
Furthermore, ensuring adequate storage space is essential to keep ingredients, utensils, and equipment organized and readily available.
In today's digital age, technology can greatly enhance efficiency in commercial kitchens.
Consider incorporating smart appliances and kitchen management systems that streamline processes.
Digital ordering systems, inventory management software, and automated temperature control systems can save time, reduce errors, and improve overall efficiency.
Safety and Regulatory Considerations
Operating a commercial kitchen comes with a significant responsibility to ensure the safety and well-being of both staff and customers.
In Australia, there are specific safety and regulatory considerations that foodservice establishments must adhere to in order to maintain compliance and protect everyone involved.
Regular training and education of staff on food safety practices and personal hygiene are essential for maintaining these standards.
Health and Safety Regulations
In Australia, commercial kitchens must comply with various health and safety regulations to ensure the preparation and serving of food in a safe and hygienic manner.
The Food Standards Code, established by Food Standards Australia New Zealand (FSANZ), sets out the standards for food safety, handling, labeling, and storage.
It covers crucial aspects such as temperature control, proper food handling procedures, and allergen management.
Additionally, businesses must also comply with the Workplace Health and Safety Act and relevant state or territory regulations.
These regulations aim to provide a safe working environment for employees and minimize the risk of accidents, injuries, and occupational health hazards.
They cover areas such as training, personal protective equipment (PPE), emergency procedures, and general workplace safety practices.
Fire Safety and Ventilation
Fire safety is a critical consideration in commercial kitchens due to the presence of open flames, hot surfaces, and flammable materials.
Compliance with fire safety regulations is essential to prevent fire incidents and ensure the safety of employees and customers.
Installing fire suppression systems, such as automatic extinguishing systems above cooking equipment, and maintaining functional fire extinguishers at easily accessible locations are key requirements.
Adequate ventilation is also crucial to remove smoke, heat, and grease-laden air from the kitchen, promoting a safe and comfortable working environment.
Food Handling and Hygiene Guidelines
Proper food handling and hygiene practices are fundamental to maintaining food safety standards.
Commercial kitchens must adhere to strict guidelines to prevent foodborne illnesses and ensure the delivery of safe and wholesome food.
This includes proper storage of raw and cooked foods, maintaining correct temperatures for storage and cooking, preventing cross-contamination, and implementing effective cleaning and sanitization procedures.
Regular training and education of staff on food safety practices and personal hygiene are essential for maintaining these standards.
Equipment Safety and Maintenance
Commercial kitchen equipment must meet specific safety standards to ensure safe operation and minimize the risk of accidents.
It is important to purchase equipment that is certified and complies with relevant safety regulations.
Regular maintenance and servicing of equipment is crucial to keep it in good working condition and prevent breakdowns or hazards.
Furthermore, staff should receive proper training on the safe operation of equipment, such as fryers, ovens, and slicers, to minimize the risk of accidents or injuries.
By diligently adhering to safety and regulatory requirements, businesses can create a safe working environment, protect their employees and customers, and demonstrate their commitment to upholding high standards of food safety and hygiene.
Remember, compliance with safety and regulatory standards is an ongoing commitment that requires regular review and updating to stay current with any changes in regulations.
It is advisable to consult with relevant authorities and seek professional advice to ensure full compliance with all applicable laws and regulations.
The Impact of Commercial Kitchen Layout on Operations

An efficiently designed commercial kitchen layout can have a significant impact on overall operations.
One key benefit is improved workflow, leading to reduced wait times and faster service.
By minimizing unnecessary movement and optimizing workstations, staff can work more efficiently and deliver food promptly.
Moreover, a well-planned kitchen layout promotes effective staff collaboration and communication.
When workstations are strategically positioned, chefs and kitchen staff can easily interact, fostering a sense of teamwork and coordination.
This leads to smoother operations and better-quality output.
Cost-effectiveness is another advantage of a well-designed commercial kitchen layout.
By optimizing energy usage and reducing waste, businesses can save on operational expenses.
Efficient equipment placement and storage systems can minimize the need for additional purchases, ensuring optimal use of available resources.
With changing consumer preferences and evolving menu offerings, kitchens must be designed to accommodate these fluctuations.
Future Trends in Commercial Kitchen Layouts
As technology continues to evolve, commercial kitchen layouts will see exciting advancements.
One emerging trend is the integration of sustainability and eco-friendly practices.
From energy-efficient appliances to waste management systems, businesses are increasingly incorporating green solutions into their kitchen designs, aligning with the growing environmental consciousness.
Flexibility and adaptability are also becoming more critical in commercial kitchen layouts.
With changing consumer preferences and evolving menu offerings, kitchens must be designed to accommodate these fluctuations.
Modular equipment, versatile storage solutions, and flexible workspaces are key considerations for future-proof kitchen layouts.
A well-designed commercial kitchen layout is the backbone of a successful foodservice operation.
By optimizing workflow, ensuring equipment accessibility, and adhering to safety and regulatory standards, businesses can improve efficiency, productivity, and profitability.
Australian foodservice professionals should prioritize investing time and effort in creating an efficient commercial kitchen layout tailored to their specific needs.
From understanding the basics of commercial kitchen layouts to embracing future trends, the journey towards a well-planned kitchen requires careful consideration, creativity, and adaptability.
So, whether you're starting a new venture or looking to improve your existing kitchen, remember that an effective commercial kitchen layout can be the key to unlocking your culinary success.
